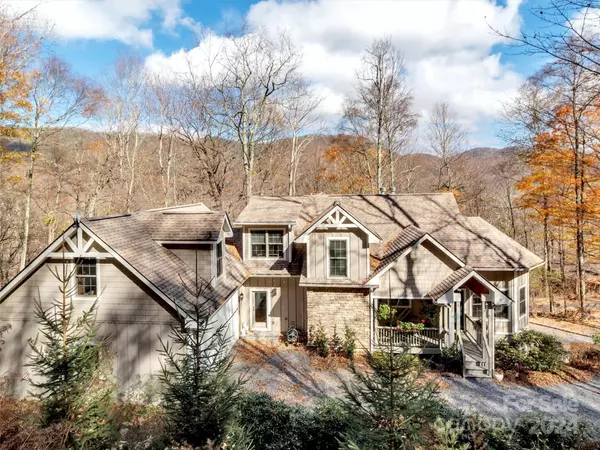
4 Beds
4 Baths
3,661 SqFt
4 Beds
4 Baths
3,661 SqFt
Key Details
Property Type Single Family Home
Sub Type Single Family Residence
Listing Status Active
Purchase Type For Sale
Square Footage 3,661 sqft
Price per Sqft $271
Subdivision Villages Of Plott Creek
MLS Listing ID 4197109
Bedrooms 4
Full Baths 3
Half Baths 1
HOA Fees $900/ann
HOA Y/N 1
Abv Grd Liv Area 2,379
Year Built 2012
Lot Size 1.660 Acres
Acres 1.66
Property Description
Location
State NC
County Haywood
Zoning Res
Rooms
Basement Daylight, Exterior Entry, Finished, Interior Entry, Walk-Out Access
Main Level Bedrooms 1
Main Level Great Room
Main Level Bathroom-Full
Main Level Dining Area
Main Level Primary Bedroom
Main Level Kitchen
Main Level Bathroom-Half
Main Level Laundry
Upper Level 2nd Primary
Upper Level Bathroom-Full
Basement Level Bedroom(s)
Basement Level Bathroom-Full
Upper Level Loft
Basement Level Bedroom(s)
Lower Level Family Room
Interior
Interior Features Kitchen Island, Open Floorplan, Walk-In Closet(s), Wet Bar
Heating Forced Air, Heat Pump, Zoned
Cooling Central Air, Heat Pump
Flooring Carpet, Wood
Fireplaces Type Family Room, Gas, Great Room, Propane
Fireplace true
Appliance Bar Fridge, Dishwasher, Gas Range, Gas Water Heater, Microwave, Refrigerator, Tankless Water Heater, Wall Oven
Exterior
Garage Spaces 2.0
View Long Range, Mountain(s), Year Round
Roof Type Shingle
Garage true
Building
Lot Description Private, Views
Dwelling Type Site Built
Foundation Basement
Sewer Septic Installed
Water Well
Level or Stories One and One Half
Structure Type Fiber Cement
New Construction false
Schools
Elementary Schools Hazelwood
Middle Schools Waynesville
High Schools Tuscola
Others
Senior Community false
Restrictions Architectural Review,Subdivision
Acceptable Financing Cash, Conventional
Listing Terms Cash, Conventional
Special Listing Condition None
GET MORE INFORMATION

SRES, SRS, ABR, CLHMS, Relocation Specialist | Lic# 281530







