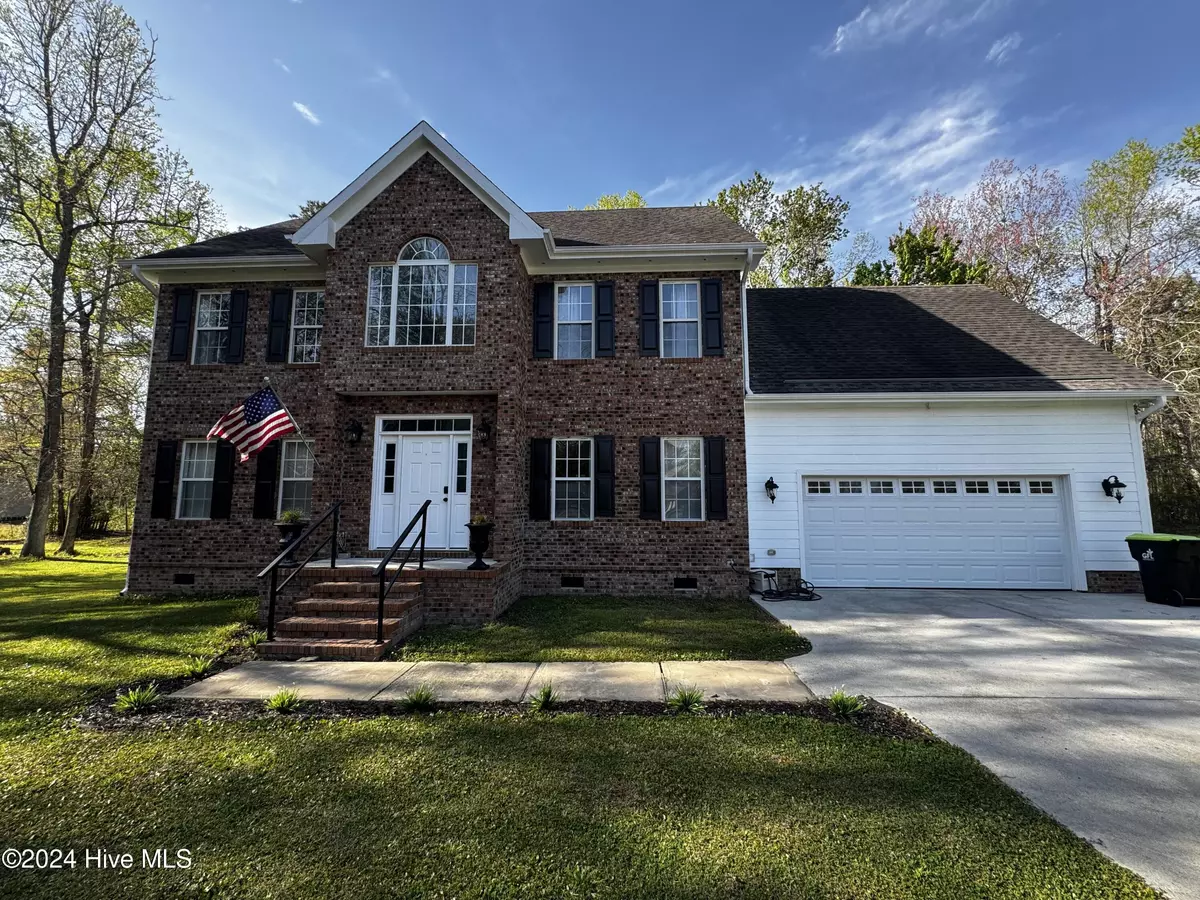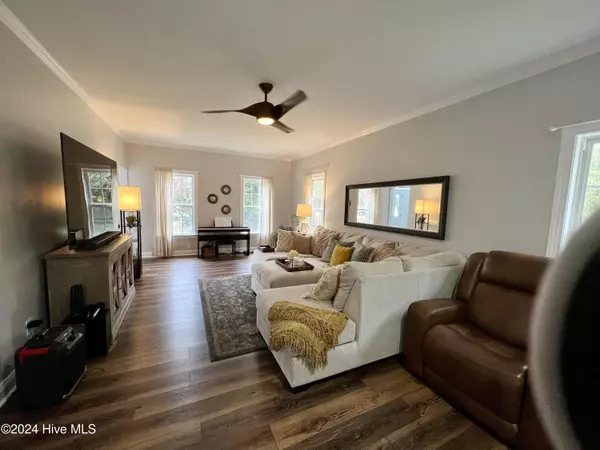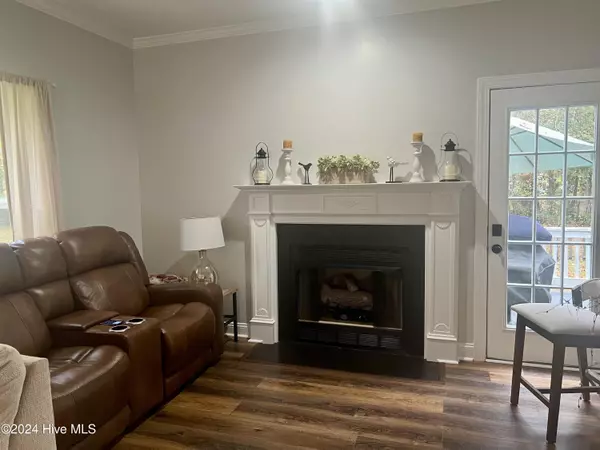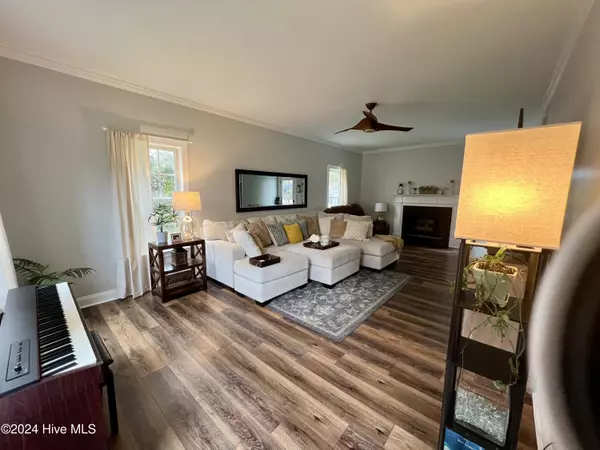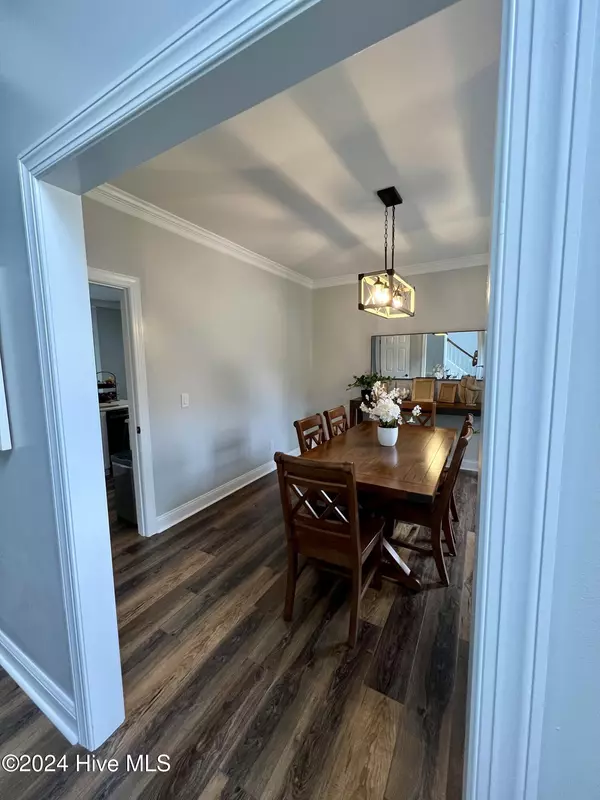3 Beds
3 Baths
2,340 SqFt
3 Beds
3 Baths
2,340 SqFt
Key Details
Property Type Single Family Home
Sub Type Single Family Residence
Listing Status Active Under Contract
Purchase Type For Sale
Square Footage 2,340 sqft
Price per Sqft $196
Subdivision Swann Plantation
MLS Listing ID 100475794
Style Wood Frame
Bedrooms 3
Full Baths 2
Half Baths 1
HOA Y/N No
Originating Board Hive MLS
Year Built 2000
Lot Size 0.930 Acres
Acres 0.93
Lot Dimensions 187x269x115x158x68
Property Description
Location
State NC
County Pender
Community Swann Plantation
Zoning R 20
Direction From Castle Hayne, Hwy 117 N, turn left on NC Hwy 133, (Paul's Place) approx 1 mile, turn left on Reynolds Dr, left on old Swan Point Ave, follow into Swann Plantation, Rt on Gooseneck Rd, Rt on Teel Court, 109 is on left, Rt side of cul-de-sac.
Location Details Mainland
Rooms
Other Rooms Shed(s)
Basement Crawl Space, None
Primary Bedroom Level Non Primary Living Area
Interior
Interior Features Foyer, Kitchen Island, 9Ft+ Ceilings, Ceiling Fan(s), Pantry
Heating Heat Pump, Fireplace(s), Electric, Forced Air, Propane
Cooling Central Air
Flooring LVT/LVP, Carpet
Fireplaces Type Gas Log
Fireplace Yes
Window Features Thermal Windows,Blinds
Appliance Washer, Stove/Oven - Electric, Refrigerator, Range, Microwave - Built-In, Ice Maker, Dryer, Dishwasher
Laundry In Garage
Exterior
Exterior Feature Gas Logs
Parking Features Parking Lot, Additional Parking, Concrete, Garage Door Opener, Lighted
Garage Spaces 3.0
Pool None
Utilities Available Community Water Available
Waterfront Description Boat Ramp,Deeded Water Access,Deeded Water Rights,Water Depth 4+,Waterfront Comm
Roof Type Architectural Shingle
Accessibility None
Porch Deck
Building
Lot Description Cul-de-Sac Lot, Interior Lot, Wooded
Story 2
Entry Level Two
Foundation Brick/Mortar, Block, Permanent
Sewer Septic On Site
Structure Type Gas Logs
New Construction No
Schools
Elementary Schools Cape Fear
Middle Schools Cape Fear
High Schools Heide Trask
Others
Tax ID 3223-80-6847-0000
Acceptable Financing Cash, Conventional, FHA, VA Loan
Listing Terms Cash, Conventional, FHA, VA Loan
Special Listing Condition None

GET MORE INFORMATION
SRES, SRS, ABR, CLHMS, Relocation Specialist | Lic# 281530


