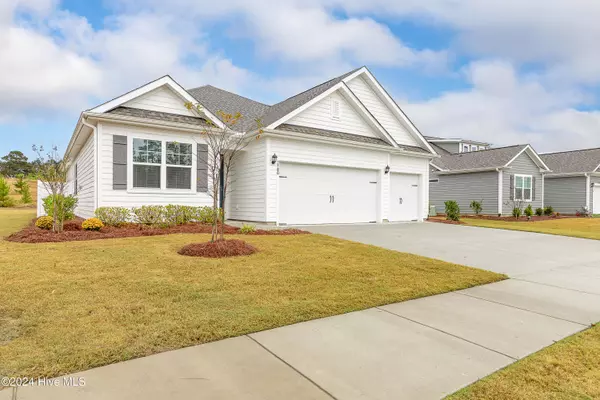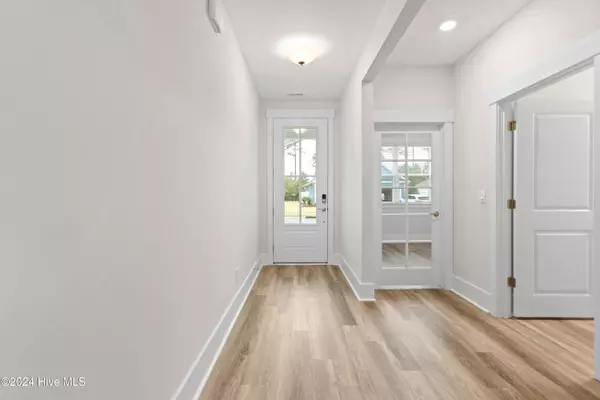
4 Beds
4 Baths
2,703 SqFt
4 Beds
4 Baths
2,703 SqFt
OPEN HOUSE
Sat Nov 23, 12:00pm - 5:00pm
Sat Nov 30, 12:00pm - 5:00pm
Key Details
Property Type Single Family Home
Sub Type Single Family Residence
Listing Status Active
Purchase Type For Sale
Square Footage 2,703 sqft
Price per Sqft $214
Subdivision Brunswick Forest
MLS Listing ID 100475037
Style Wood Frame
Bedrooms 4
Full Baths 4
HOA Fees $3,370
HOA Y/N Yes
Originating Board North Carolina Regional MLS
Year Built 2023
Annual Tax Amount $3,223
Lot Size 9,235 Sqft
Acres 0.21
Lot Dimensions irregular
Property Description
Step inside the spacious Madison Floorplan, a stunning 2,703 sq. ft. home designed for both comfort and style.
This beautifully appointed home features 4 generous bedrooms and 4 full bathrooms, along with a three-car garage with brand-new epoxy flooring for added durability and a sleek, modern look. The open-concept kitchen and living area are perfect for entertaining, with ample cabinet space, a large granite island, and exquisite craftsman-style molding throughout.
Enjoy year-round comfort with ceiling fans in every room and a cozy natural gas fireplace in the living room, ideal for cool evenings. The lovely screened porch at the rear of the home provides a peaceful retreat with a stunning view of the sunset—perfect for unwinding after a long day.
Whether you're hosting friends and family or enjoying a quiet evening, this home is designed to impress. Come experience the best of Brunswick Forest living!
Location
State NC
County Brunswick
Community Brunswick Forest
Zoning Le-Pud
Direction From Hwy 17 in Leland, turn into Brunswick Forest community. Stay straight on Brunswick Forest Pkwy until you enter the traffic circle surrounding the water tower. Go halfway around and turn right onto Green Spring Blvd. Turn left on Crossbill Dr. Turn left on Harrier Cir
Location Details Mainland
Rooms
Primary Bedroom Level Primary Living Area
Interior
Interior Features Kitchen Island, Master Downstairs, 9Ft+ Ceilings, Ceiling Fan(s), Pantry, Walk-in Shower, Walk-In Closet(s)
Heating Electric, Heat Pump
Cooling Central Air
Exterior
Garage Paved
Garage Spaces 3.0
Waterfront No
Roof Type Shingle
Porch Covered, Porch, Screened
Building
Story 2
Entry Level Two
Foundation Slab
Sewer Municipal Sewer
Water Municipal Water
New Construction No
Schools
Elementary Schools Town Creek
Middle Schools Town Creek
High Schools North Brunswick
Others
Tax ID 071bk009
Acceptable Financing Cash, Conventional, FHA, VA Loan
Listing Terms Cash, Conventional, FHA, VA Loan
Special Listing Condition None

GET MORE INFORMATION

SRES, SRS, ABR, CLHMS, Relocation Specialist | Lic# 281530







