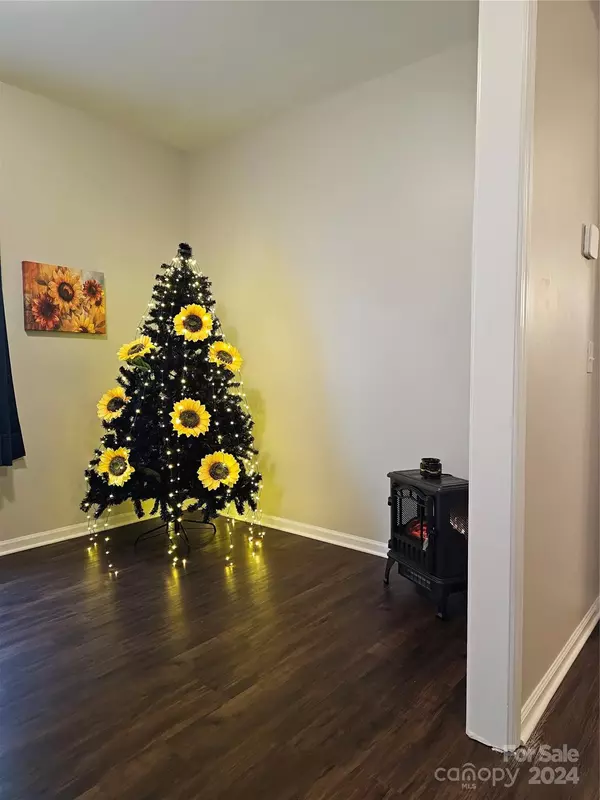
3 Beds
3 Baths
1,923 SqFt
3 Beds
3 Baths
1,923 SqFt
Key Details
Property Type Single Family Home
Sub Type Single Family Residence
Listing Status Active
Purchase Type For Sale
Square Footage 1,923 sqft
Price per Sqft $187
Subdivision Meadow Creek Village
MLS Listing ID 4198200
Bedrooms 3
Full Baths 2
Half Baths 1
HOA Fees $375/ann
HOA Y/N 1
Abv Grd Liv Area 1,923
Year Built 2013
Lot Size 8,712 Sqft
Acres 0.2
Property Description
Location
State NC
County Cabarrus
Zoning OPS
Rooms
Main Level Den
Main Level Kitchen
Main Level Bathroom-Half
Main Level Office
Upper Level Primary Bedroom
Upper Level Bedroom(s)
Upper Level Bedroom(s)
Upper Level Bathroom-Full
Interior
Heating Central, Electric, Forced Air
Cooling Ceiling Fan(s), Central Air, Electric
Fireplace false
Appliance Electric Cooktop, Electric Oven, Electric Range
Exterior
Garage Spaces 2.0
Garage true
Building
Dwelling Type Site Built
Foundation Other - See Remarks
Sewer Public Sewer
Water City
Level or Stories Two
Structure Type Fiber Cement,Stone Veneer,Vinyl
New Construction false
Schools
Elementary Schools A.T. Allen
Middle Schools Mount Pleasant
High Schools Mount Pleasant
Others
HOA Name Cedar Management Group
Senior Community false
Acceptable Financing Cash, Conventional, FHA, VA Loan
Listing Terms Cash, Conventional, FHA, VA Loan
Special Listing Condition None
GET MORE INFORMATION

SRES, SRS, ABR, CLHMS, Relocation Specialist | Lic# 281530







