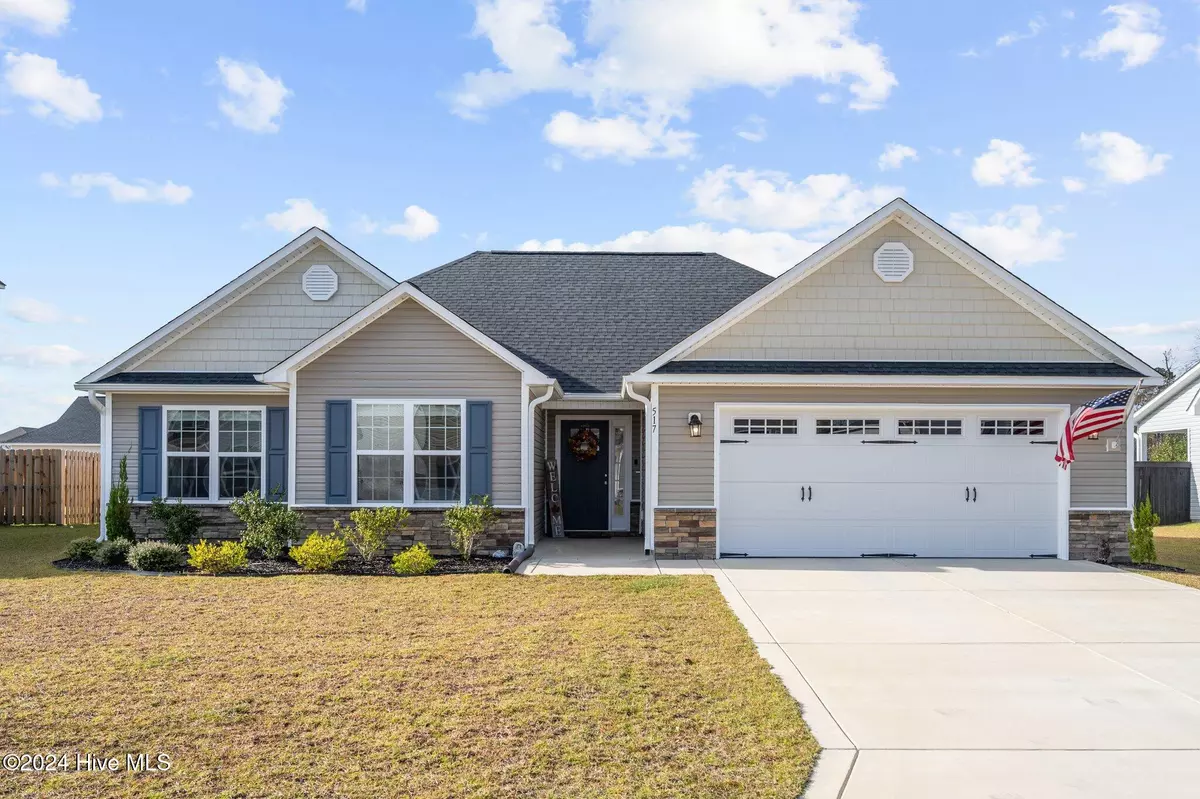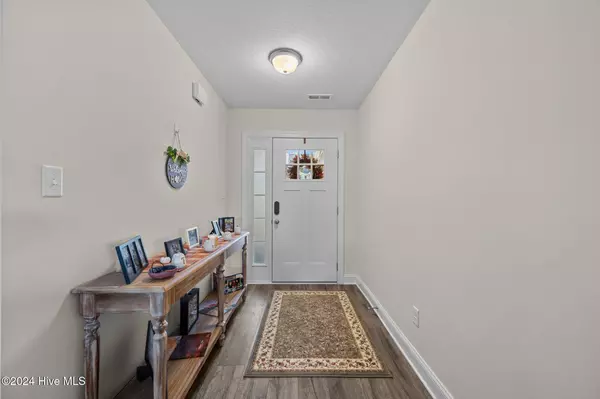
3 Beds
2 Baths
1,583 SqFt
3 Beds
2 Baths
1,583 SqFt
Key Details
Property Type Single Family Home
Sub Type Single Family Residence
Listing Status Active
Purchase Type For Rent
Square Footage 1,583 sqft
Subdivision Onslow Bay
MLS Listing ID 100474576
Style Wood Frame
Bedrooms 3
Full Baths 2
HOA Y/N Yes
Originating Board North Carolina Regional MLS
Year Built 2023
Lot Size 10,454 Sqft
Acres 0.24
Property Description
Location
State NC
County Onslow
Community Onslow Bay
Direction Piney Green to Rocky Run Rd, right into Towne Pointe (Old Towne Pointe Blvd), left on Onslow Bay Drive, right onto Old Towne Point Blvd; Left onto Indigo Johnston Drive
Location Details Mainland
Rooms
Basement None
Primary Bedroom Level Primary Living Area
Interior
Interior Features Foyer, Wash/Dry Connect, Master Downstairs, Ceiling Fan(s), Pantry, Walk-in Shower, Eat-in Kitchen, Walk-In Closet(s)
Heating Electric, Heat Pump
Cooling Central Air
Flooring LVT/LVP, Carpet
Fireplaces Type Gas Log
Furnishings Unfurnished
Fireplace Yes
Window Features Blinds
Appliance Stove/Oven - Electric, Refrigerator, Microwave - Built-In, Disposal, Dishwasher
Laundry Hookup - Dryer, Washer Hookup
Exterior
Garage Garage Door Opener
Garage Spaces 2.0
Waterfront No
Waterfront Description None
Porch Porch
Building
Story 1
Entry Level One
Schools
Elementary Schools Silverdale
Middle Schools Hunters Creek
High Schools White Oak
Others
Tax ID 1127e-144

GET MORE INFORMATION

SRES, SRS, ABR, CLHMS, Relocation Specialist | Lic# 281530







