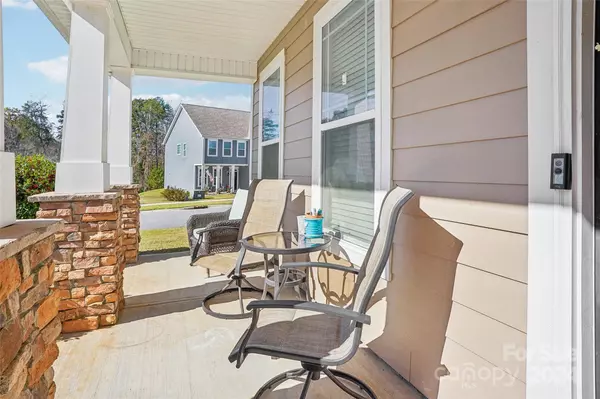
4 Beds
3 Baths
3,119 SqFt
4 Beds
3 Baths
3,119 SqFt
Key Details
Property Type Single Family Home
Sub Type Single Family Residence
Listing Status Active
Purchase Type For Sale
Square Footage 3,119 sqft
Price per Sqft $156
Subdivision Bridgewater At Sherrills Ford
MLS Listing ID 4195678
Style Traditional
Bedrooms 4
Full Baths 3
Abv Grd Liv Area 3,119
Year Built 2017
Lot Size 8,712 Sqft
Acres 0.2
Lot Dimensions per plat
Property Description
Location
State NC
County Catawba
Zoning RES
Rooms
Main Level Bedrooms 1
Main Level Bedroom(s)
Main Level Bathroom-Full
Main Level Dining Room
Main Level Family Room
Main Level Kitchen
Upper Level Primary Bedroom
Upper Level Bathroom-Full
Upper Level Bedroom(s)
Upper Level Bedroom(s)
Upper Level Bathroom-Full
Upper Level Loft
Interior
Heating Electric, Forced Air, Natural Gas
Cooling Central Air
Flooring Carpet, Hardwood, Tile
Fireplaces Type Gas Vented, Living Room
Fireplace true
Appliance Dishwasher, Disposal, Electric Oven, Exhaust Fan, Gas Range, Gas Water Heater, Microwave
Exterior
Garage Spaces 2.0
Fence Back Yard, Privacy
Roof Type Shingle
Garage true
Building
Lot Description Corner Lot, Level
Dwelling Type Site Built
Foundation Slab
Sewer Public Sewer
Water City
Architectural Style Traditional
Level or Stories Two
Structure Type Fiber Cement,Stone Veneer
New Construction false
Schools
Elementary Schools Sherrills Ford
Middle Schools Mills Creek
High Schools Bandys
Others
Senior Community false
Acceptable Financing Cash, Conventional, FHA, VA Loan
Listing Terms Cash, Conventional, FHA, VA Loan
Special Listing Condition None
GET MORE INFORMATION

SRES, SRS, ABR, CLHMS, Relocation Specialist | Lic# 281530







