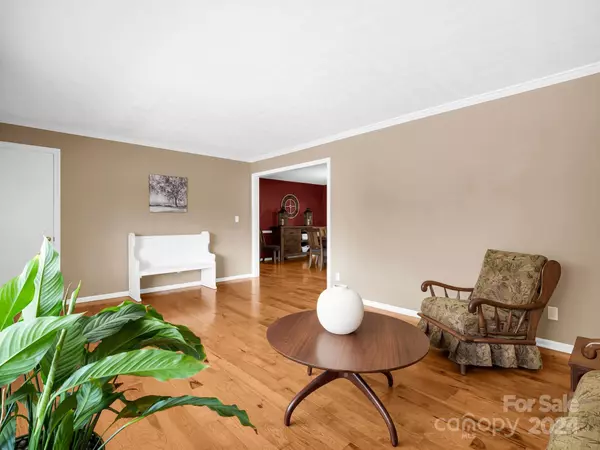
3 Beds
3 Baths
2,647 SqFt
3 Beds
3 Baths
2,647 SqFt
Key Details
Property Type Single Family Home
Sub Type Single Family Residence
Listing Status Active
Purchase Type For Sale
Square Footage 2,647 sqft
Price per Sqft $210
Subdivision Wynnbrook Manor
MLS Listing ID 4192570
Bedrooms 3
Full Baths 3
Abv Grd Liv Area 2,647
Year Built 1976
Lot Size 0.590 Acres
Acres 0.59
Property Description
Location
State NC
County Henderson
Zoning R2
Rooms
Main Level Bedrooms 3
Main Level Living Room
Main Level Kitchen
Main Level Family Room
Main Level Primary Bedroom
Main Level Bathroom-Full
Main Level Laundry
Interior
Interior Features Split Bedroom, Storage, Walk-In Closet(s)
Heating Heat Pump
Cooling Heat Pump
Flooring Carpet, Tile, Wood
Fireplaces Type Family Room
Fireplace true
Appliance Dishwasher, Electric Range, Microwave, Refrigerator, Washer/Dryer
Exterior
Garage Spaces 2.0
Garage true
Building
Lot Description Cleared, Level
Dwelling Type Site Built
Foundation Crawl Space
Sewer Septic Installed
Water Well
Level or Stories One
Structure Type Brick Full
New Construction false
Schools
Elementary Schools Clear Creek
Middle Schools Apple Valley
High Schools North Henderson
Others
Senior Community false
Acceptable Financing Cash, Conventional, FHA, USDA Loan, VA Loan
Listing Terms Cash, Conventional, FHA, USDA Loan, VA Loan
Special Listing Condition None
GET MORE INFORMATION

SRES, SRS, ABR, CLHMS, Relocation Specialist | Lic# 281530







