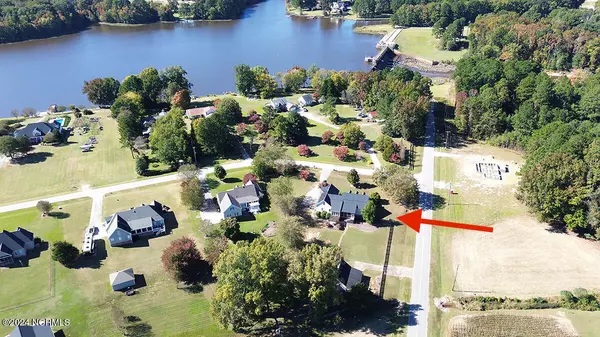3 Beds
3 Baths
2,737 SqFt
3 Beds
3 Baths
2,737 SqFt
Key Details
Property Type Single Family Home
Sub Type Single Family Residence
Listing Status Active Under Contract
Purchase Type For Sale
Square Footage 2,737 sqft
Price per Sqft $173
Subdivision Not In Subdivision
MLS Listing ID 100471722
Style Wood Frame
Bedrooms 3
Full Baths 3
HOA Y/N No
Originating Board Hive MLS
Year Built 2000
Annual Tax Amount $3,319
Lot Size 1.020 Acres
Acres 1.02
Lot Dimensions 217x365x100x248
Property Description
The beautifully renovated Kitchen features quartz countertops, an elegant tile backsplash, sleek stainless steel appliances, and a generous breakfast bar. Relax in the inviting Great Room, complete with a fireplace, cathedral ceiling and custom built-in cabinetry. The Owner's Retreat on the main level offers his and her WALK IN closets and spacious bath with his/her vanities, whirlpool jetted soaking tub & walk in shower!
Entertain in style with this open layout featuring a desirable split floor plan! Formal Dining Room with hardwood flooring AND spacious Eat In Area. Step outside to the lovely screened-in porch or the expansive fenced yard on a corner lot, complete with a charming pergola and lush landscaping.
For the hobbyist or entertainer, the impressive 23x24 ft Shop/Man Cave comes with its own kitchen, heating and cooling units and an upstairs storage or future expandable space, plus additional storage and garage space. A side entrance provides easy access and extra parking.
New Roof (2022) and HVAC system (2018) Enjoy energy savings with fully paid solar panels that lower your utility bills. This home truly has it all...don't miss out on this gem! Boat ramp approximately 1 mile away, convenient to Rocky Mount & Wilson and just a short commute to Raleigh!
Location
State NC
County Nash
Community Not In Subdivision
Zoning RES
Direction HWY 97 to Bend of the River Rd. Turn RIGHT on Braswell (no sign there is a Dam Store on corner), then LEFT on Dorothy Ln. Home on left.
Location Details Mainland
Rooms
Other Rooms Covered Area, Pergola, Second Garage, See Remarks, Storage, Workshop
Basement Crawl Space
Primary Bedroom Level Primary Living Area
Interior
Interior Features Foyer, Mud Room, Solid Surface, Whirlpool, Workshop, Bookcases, Master Downstairs, Vaulted Ceiling(s), Ceiling Fan(s), Reverse Floor Plan, Walk-in Shower, Walk-In Closet(s)
Heating Other-See Remarks, Gas Pack, Heat Pump, Active Solar, Electric, Natural Gas
Cooling Central Air, Zoned
Flooring Carpet, Tile, Wood
Fireplaces Type Gas Log
Fireplace Yes
Window Features Blinds
Appliance See Remarks, Stove/Oven - Electric, Refrigerator, Microwave - Built-In, Dishwasher
Laundry In Hall
Exterior
Parking Features Attached, Detached, Additional Parking, Concrete, Garage Door Opener, See Remarks, Lighted, Paved
Garage Spaces 3.0
Carport Spaces 2
Utilities Available Water Connected
Waterfront Description Waterfront Comm
View See Remarks
Roof Type Architectural Shingle
Porch Covered, Deck, Enclosed, Patio, Porch, Screened
Building
Lot Description Corner Lot
Story 2
Entry Level Two
Sewer Septic On Site
New Construction No
Schools
Elementary Schools Coopers
Middle Schools Nash Central
High Schools Nash Central
Others
Tax ID 3738-00-03-9311
Acceptable Financing Cash, Conventional, FHA, USDA Loan, VA Loan
Listing Terms Cash, Conventional, FHA, USDA Loan, VA Loan
Special Listing Condition None

GET MORE INFORMATION
SRES, SRS, ABR, CLHMS, Relocation Specialist | Lic# 281530







