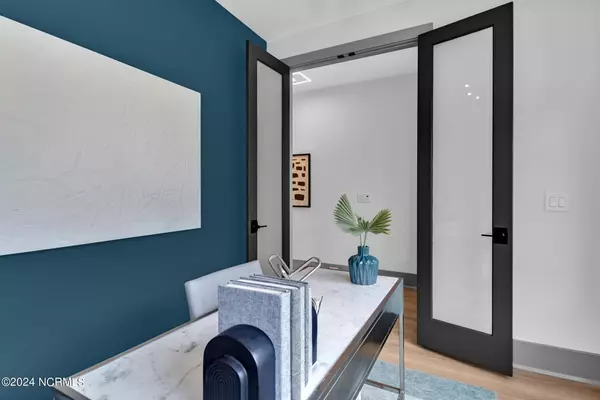
4 Beds
3 Baths
2,560 SqFt
4 Beds
3 Baths
2,560 SqFt
OPEN HOUSE
Sat Nov 23, 10:30am - 1:00pm
Key Details
Property Type Single Family Home
Sub Type Single Family Residence
Listing Status Active
Purchase Type For Sale
Square Footage 2,560 sqft
Price per Sqft $330
Subdivision Leland
MLS Listing ID 100470856
Style Wood Frame
Bedrooms 4
Full Baths 2
Half Baths 1
HOA Y/N No
Originating Board North Carolina Regional MLS
Year Built 2024
Annual Tax Amount $479
Lot Size 0.461 Acres
Acres 0.46
Lot Dimensions 101x200x100x199
Property Description
Location
State NC
County Brunswick
Community Leland
Zoning Le-R-20
Direction From 74/76 take Village Rd to Fairview turn right on Baldwin Dr past Piggly Wiggly, past Stop sign and home will be on your right.
Location Details Mainland
Rooms
Basement None
Primary Bedroom Level Primary Living Area
Interior
Interior Features Kitchen Island, Master Downstairs, 9Ft+ Ceilings, Ceiling Fan(s), Pantry, Walk-in Shower, Walk-In Closet(s)
Heating Heat Pump, Electric, Forced Air
Cooling Central Air
Flooring LVT/LVP, Carpet, Tile, Wood
Fireplaces Type None
Fireplace No
Appliance Stove/Oven - Electric, Refrigerator, Microwave - Built-In, Dishwasher
Laundry Hookup - Dryer, Washer Hookup, Inside
Exterior
Garage Attached, Concrete, Garage Door Opener, On Site
Garage Spaces 2.0
Pool None
Waterfront No
Waterfront Description None
Roof Type Architectural Shingle
Accessibility None
Porch Open, Patio
Building
Story 2
Entry Level Two
Foundation Slab
Sewer Municipal Sewer
Water Municipal Water
New Construction Yes
Schools
Elementary Schools Lincoln
Middle Schools Leland
High Schools North Brunswick
Others
Tax ID 038bc017
Acceptable Financing Cash, Conventional
Listing Terms Cash, Conventional
Special Listing Condition None

GET MORE INFORMATION

SRES, SRS, ABR, CLHMS, Relocation Specialist | Lic# 281530







