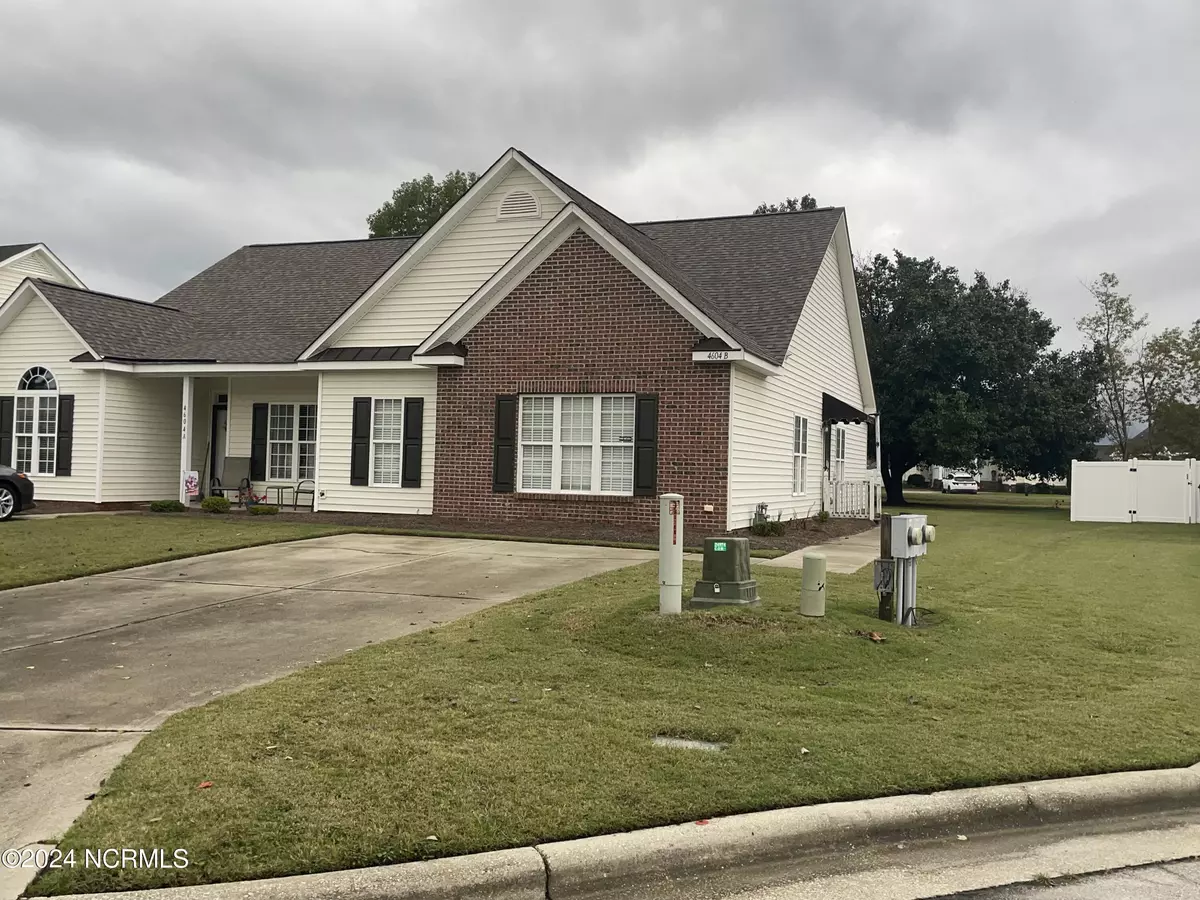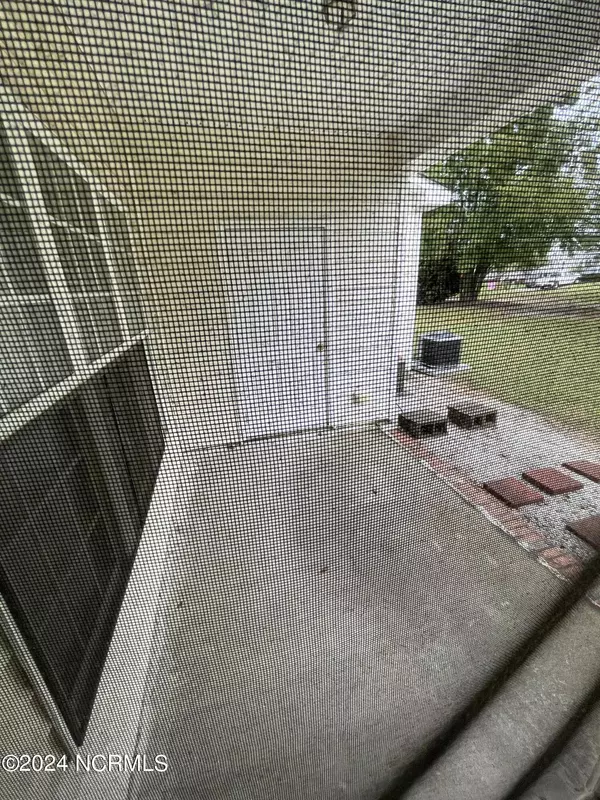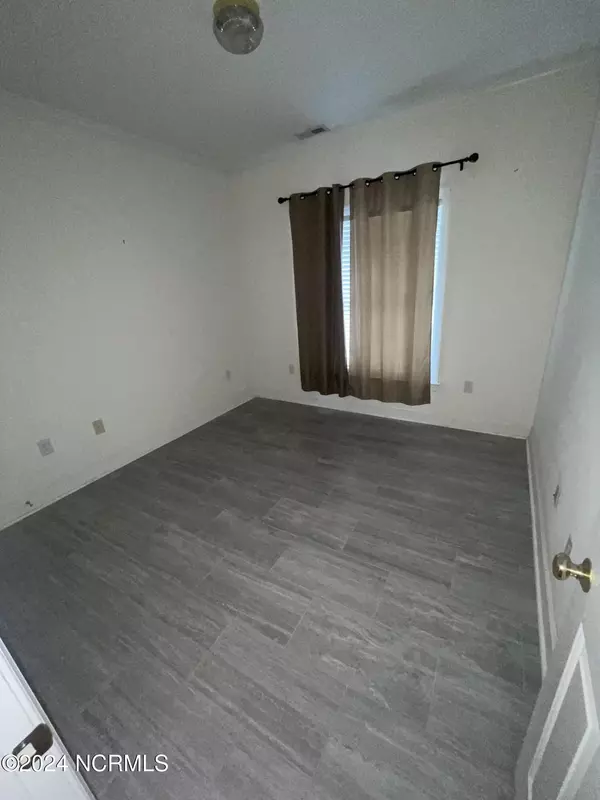2 Beds
2 Baths
1,096 SqFt
2 Beds
2 Baths
1,096 SqFt
Key Details
Property Type Townhouse
Sub Type Townhouse
Listing Status Active
Purchase Type For Sale
Square Footage 1,096 sqft
Price per Sqft $188
Subdivision Village
MLS Listing ID 100469685
Style Wood Frame
Bedrooms 2
Full Baths 2
HOA Fees $1,380
HOA Y/N Yes
Originating Board Hive MLS
Year Built 2005
Lot Size 5,663 Sqft
Acres 0.13
Lot Dimensions 38-152x39x146
Property Sub-Type Townhouse
Property Description
Location
State NC
County Wilson
Community Village
Zoning Townhouse
Direction Take Nash St. to Nantucket Dr., rt on Bedford Ct., lt od Rchester Ct. townhome is on the left.
Location Details Mainland
Rooms
Primary Bedroom Level Primary Living Area
Interior
Interior Features Master Downstairs, 9Ft+ Ceilings, Ceiling Fan(s), Pantry, Walk-in Shower, Walk-In Closet(s)
Heating Heat Pump, Electric
Fireplaces Type Gas Log
Fireplace Yes
Window Features Blinds
Exterior
Parking Features On Site, Paved
Roof Type Architectural Shingle
Porch Covered, Patio
Building
Story 1
Entry Level One
Foundation Slab
Sewer Municipal Sewer
Water Municipal Water
New Construction No
Schools
Elementary Schools New Hope
Middle Schools Elm City
High Schools Fike
Others
Tax ID 3714-10-1133.000
Acceptable Financing Cash, Conventional, FHA, VA Loan
Listing Terms Cash, Conventional, FHA, VA Loan
Special Listing Condition None

GET MORE INFORMATION
SRES, SRS, ABR, CLHMS, Relocation Specialist | Lic# 281530







