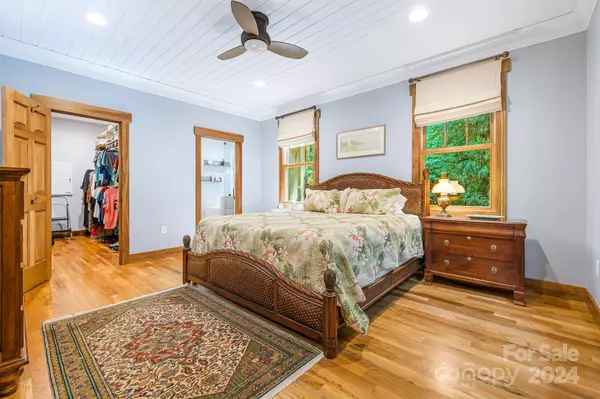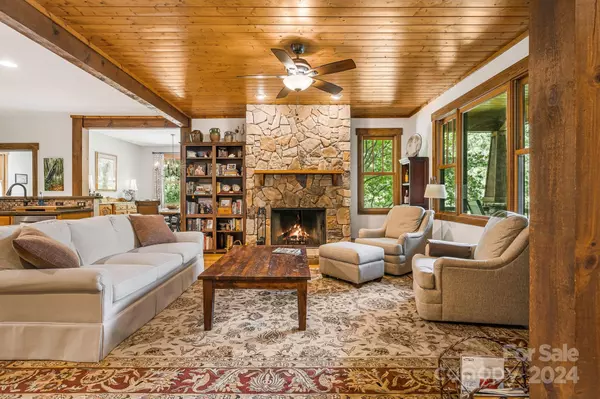
5 Beds
4 Baths
3,714 SqFt
5 Beds
4 Baths
3,714 SqFt
Key Details
Property Type Single Family Home
Sub Type Single Family Residence
Listing Status Active
Purchase Type For Sale
Square Footage 3,714 sqft
Price per Sqft $323
Subdivision Village Park
MLS Listing ID 4182166
Style Arts and Crafts
Bedrooms 5
Full Baths 2
Half Baths 2
HOA Fees $682/ann
HOA Y/N 1
Abv Grd Liv Area 2,967
Year Built 2006
Lot Size 0.930 Acres
Acres 0.93
Property Description
Location
State NC
County Buncombe
Zoning R-1
Rooms
Basement Basement Garage Door, Basement Shop, Partially Finished, Storage Space, Walk-Out Access, Walk-Up Access
Main Level Bedrooms 2
Main Level Bathroom-Full
Main Level Bedroom(s)
Main Level Bathroom-Half
Main Level Kitchen
Main Level Breakfast
Main Level Dining Area
Main Level Primary Bedroom
Main Level Laundry
Main Level Living Room
Main Level Family Room
Upper Level Bathroom-Full
Upper Level Bedroom(s)
Upper Level Bonus Room
Basement Level Bonus Room
Interior
Interior Features Kitchen Island, Pantry
Heating Heat Pump
Cooling Central Air
Flooring Tile, Wood
Fireplaces Type Living Room, Wood Burning
Fireplace true
Appliance Bar Fridge, Dishwasher, Disposal, Exhaust Hood, Gas Oven, Gas Range, Microwave, Refrigerator, Washer/Dryer
Exterior
Garage Spaces 2.0
Community Features Cabana, Gated
Roof Type Shingle
Garage true
Building
Lot Description Green Area, Private, Sloped, Wooded, Views
Dwelling Type Site Built
Foundation Basement, Slab
Sewer Public Sewer
Water City
Architectural Style Arts and Crafts
Level or Stories Two
Structure Type Wood
New Construction false
Schools
Elementary Schools Oakley
Middle Schools Ac Reynolds
High Schools Ac Reynolds
Others
HOA Name Village Park HOA
Senior Community false
Acceptable Financing Cash, Conventional
Listing Terms Cash, Conventional
Special Listing Condition None
GET MORE INFORMATION

SRES, SRS, ABR, CLHMS, Relocation Specialist | Lic# 281530







