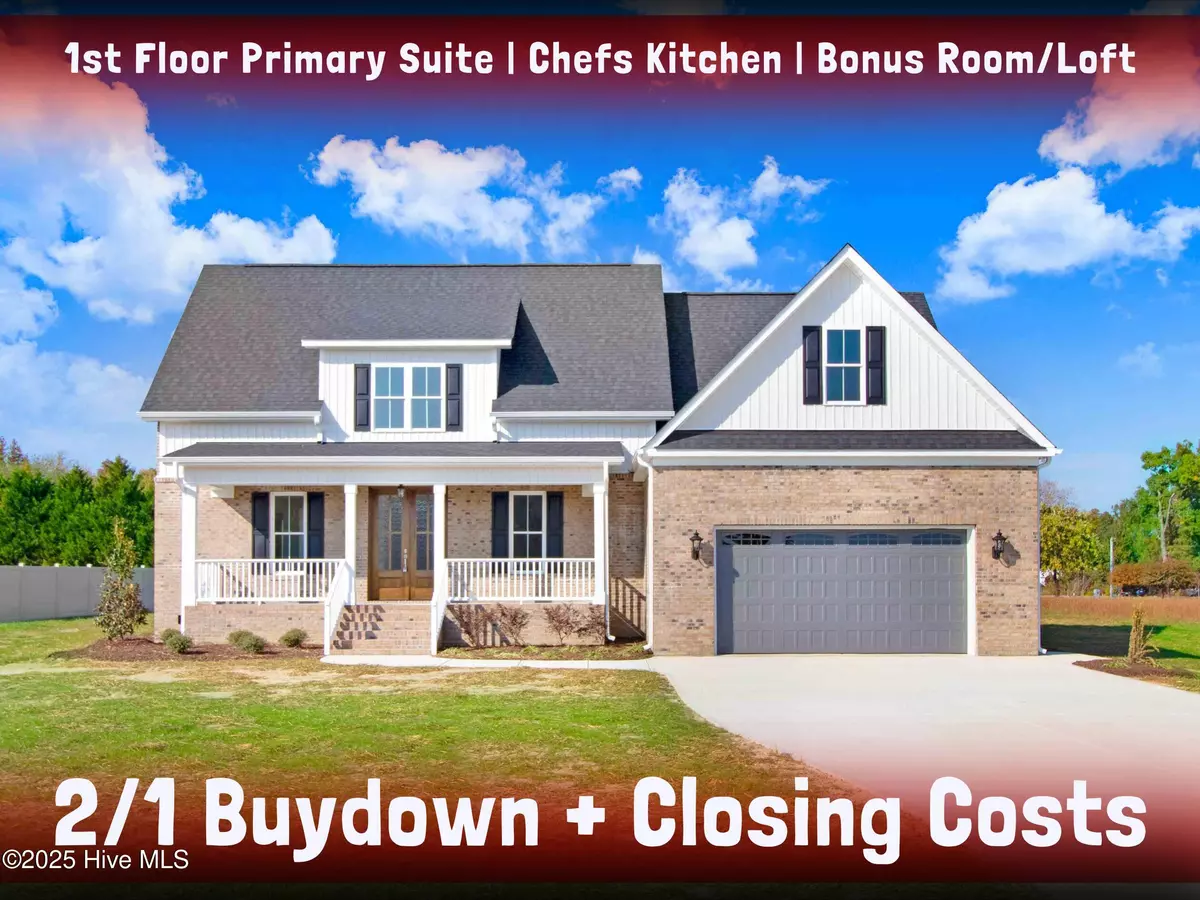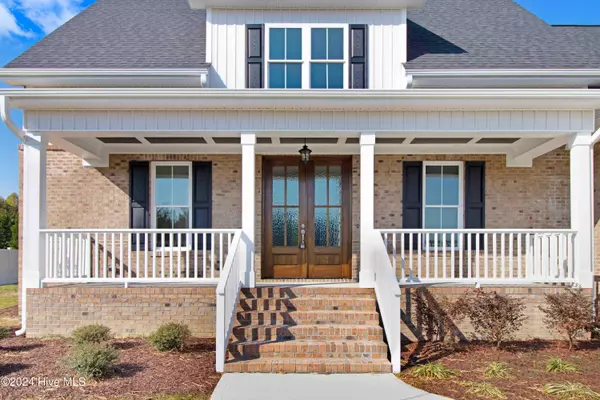3 Beds
3 Baths
2,421 SqFt
3 Beds
3 Baths
2,421 SqFt
Key Details
Property Type Single Family Home
Sub Type Single Family Residence
Listing Status Active
Purchase Type For Sale
Square Footage 2,421 sqft
Price per Sqft $220
Subdivision Riverbend Plantation
MLS Listing ID 100464586
Style Wood Frame
Bedrooms 3
Full Baths 2
Half Baths 1
HOA Y/N No
Originating Board Hive MLS
Year Built 2024
Lot Size 0.670 Acres
Acres 0.67
Lot Dimensions See LA for Plat Map
Property Description
Location
State NC
County Johnston
Community Riverbend Plantation
Zoning Res
Direction 70 E. Left on Country Store Rd. Right on Bizzell Grove Church Rd. Right on Rains Crossroads Rd. Left on Princeton Kenly Rd. Left on Otter Hole Dr. Home is on the Rt.
Location Details Mainland
Rooms
Basement Crawl Space
Primary Bedroom Level Primary Living Area
Interior
Interior Features Foyer, Kitchen Island, Master Downstairs, Ceiling Fan(s), Pantry, Walk-in Shower, Walk-In Closet(s)
Heating Electric, Heat Pump
Cooling Central Air
Flooring Carpet, Laminate
Appliance Range, Microwave - Built-In, Dishwasher
Laundry Inside
Exterior
Parking Features Attached, Concrete
Garage Spaces 2.0
Utilities Available Water Connected
Roof Type Shingle
Accessibility None
Porch Covered, Porch
Building
Story 2
Entry Level Two
Foundation Brick/Mortar
Sewer Septic On Site
New Construction Yes
Schools
Elementary Schools Princeton
Middle Schools Princeton
High Schools Princeton
Others
Tax ID 04q06003c
Acceptable Financing Cash, Conventional, FHA, USDA Loan, VA Loan
Listing Terms Cash, Conventional, FHA, USDA Loan, VA Loan
Special Listing Condition None

GET MORE INFORMATION
SRES, SRS, ABR, CLHMS, Relocation Specialist | Lic# 281530







