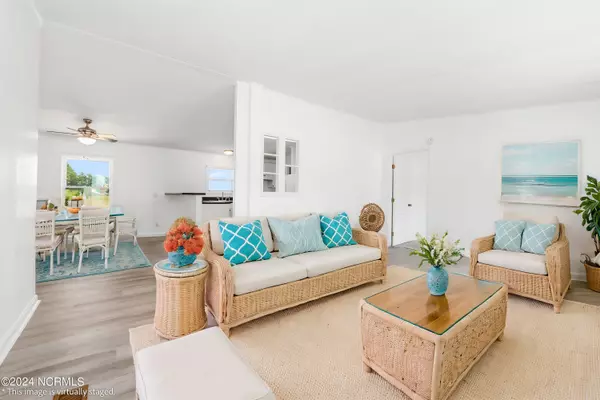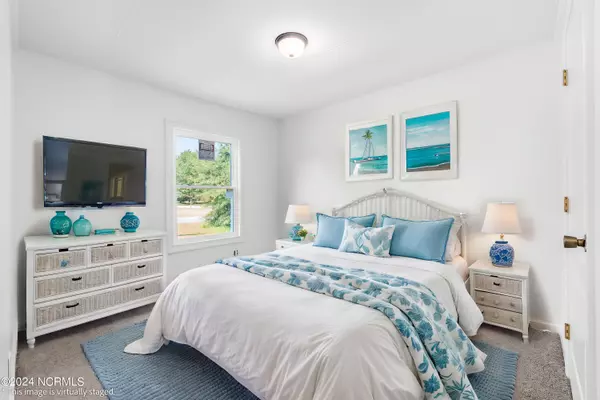3 Beds
2 Baths
1,512 SqFt
3 Beds
2 Baths
1,512 SqFt
Key Details
Property Type Manufactured Home
Sub Type Manufactured Home
Listing Status Pending
Purchase Type For Sale
Square Footage 1,512 sqft
Price per Sqft $125
Subdivision Arrowhead Beach
MLS Listing ID 100463131
Style Wood Frame
Bedrooms 3
Full Baths 2
HOA Fees $65
HOA Y/N Yes
Originating Board Hive MLS
Year Built 1992
Lot Size 5,227 Sqft
Acres 0.12
Property Description
Enjoy 2 large living rooms with a cozy wood burning fireplace. The primary suite has a large bathroom with walk-in closet, oversized walk-in shower, and double sink vanity. The home backs up to views of a peaceful large field. The foundation is being HUD/FHA certified within the week. Do not wait to jump on this one, it will not last! *Some photos have been virtually staged.
Location
State NC
County Chowan
Community Arrowhead Beach
Zoning R15
Direction Turn right onto Mohave Trail Destination will be on the right.
Location Details Mainland
Rooms
Basement Crawl Space
Primary Bedroom Level Primary Living Area
Interior
Interior Features Workshop, Master Downstairs, Ceiling Fan(s), Walk-in Shower, Walk-In Closet(s)
Heating Fireplace(s), Electric, Heat Pump
Cooling Central Air
Flooring LVT/LVP, Carpet
Appliance Washer, Stove/Oven - Electric, Refrigerator, Dryer
Laundry Inside
Exterior
Parking Features On Site
Garage Spaces 2.0
Waterfront Description Water Access Comm
Roof Type Composition
Porch Deck, Porch
Building
Story 1
Entry Level One
Foundation Block
Sewer Septic On Site
Water Municipal Water
New Construction No
Schools
Elementary Schools White Oak/D F Walker
Middle Schools Chowan Middle School
High Schools John A. Holmes High
Others
Tax ID 697008886378
Acceptable Financing Cash, Conventional, FHA, USDA Loan, VA Loan
Listing Terms Cash, Conventional, FHA, USDA Loan, VA Loan
Special Listing Condition None

GET MORE INFORMATION
SRES, SRS, ABR, CLHMS, Relocation Specialist | Lic# 281530







