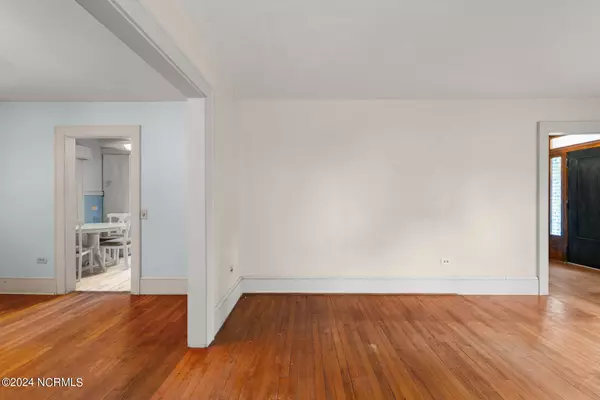3 Beds
2 Baths
2,061 SqFt
3 Beds
2 Baths
2,061 SqFt
Key Details
Property Type Single Family Home
Sub Type Single Family Residence
Listing Status Pending
Purchase Type For Sale
Square Footage 2,061 sqft
Price per Sqft $89
Subdivision Still Acres
MLS Listing ID 100461278
Style Wood Frame
Bedrooms 3
Full Baths 2
HOA Y/N No
Originating Board Hive MLS
Year Built 1947
Annual Tax Amount $1,591
Lot Size 0.570 Acres
Acres 0.57
Lot Dimensions 251X100X250X100
Property Sub-Type Single Family Residence
Property Description
Location
State NC
County Washington
Community Still Acres
Zoning SFR
Direction Traveling West on 64, turn right onto East Main Street, house is on right after you pass Hampton Drive. Sign in front yard.
Location Details Mainland
Rooms
Basement Unfinished, Exterior Entry
Primary Bedroom Level Primary Living Area
Interior
Interior Features Eat-in Kitchen
Heating Heat Pump, Electric
Cooling Central Air, Zoned
Flooring Tile, Wood
Appliance Stove/Oven - Electric, Refrigerator, Dishwasher, Cooktop - Electric
Laundry Hookup - Dryer, Washer Hookup, Inside
Exterior
Parking Features Covered, Gravel, Off Street
Carport Spaces 2
Waterfront Description None
Roof Type Architectural Shingle,Shingle
Accessibility None
Porch Patio, Porch
Building
Lot Description Wooded
Story 2
Entry Level Two
Foundation Combination
Sewer Municipal Sewer
Water Municipal Water
Architectural Style Historic Home
New Construction No
Schools
Elementary Schools Pines Elementary
Middle Schools Washington County Middle
High Schools Washington County High
Others
Tax ID 6777.05-09-4392
Acceptable Financing Cash, Conventional, FHA, USDA Loan, VA Loan
Listing Terms Cash, Conventional, FHA, USDA Loan, VA Loan
Special Listing Condition None

GET MORE INFORMATION
SRES, SRS, ABR, CLHMS, Relocation Specialist | Lic# 281530







