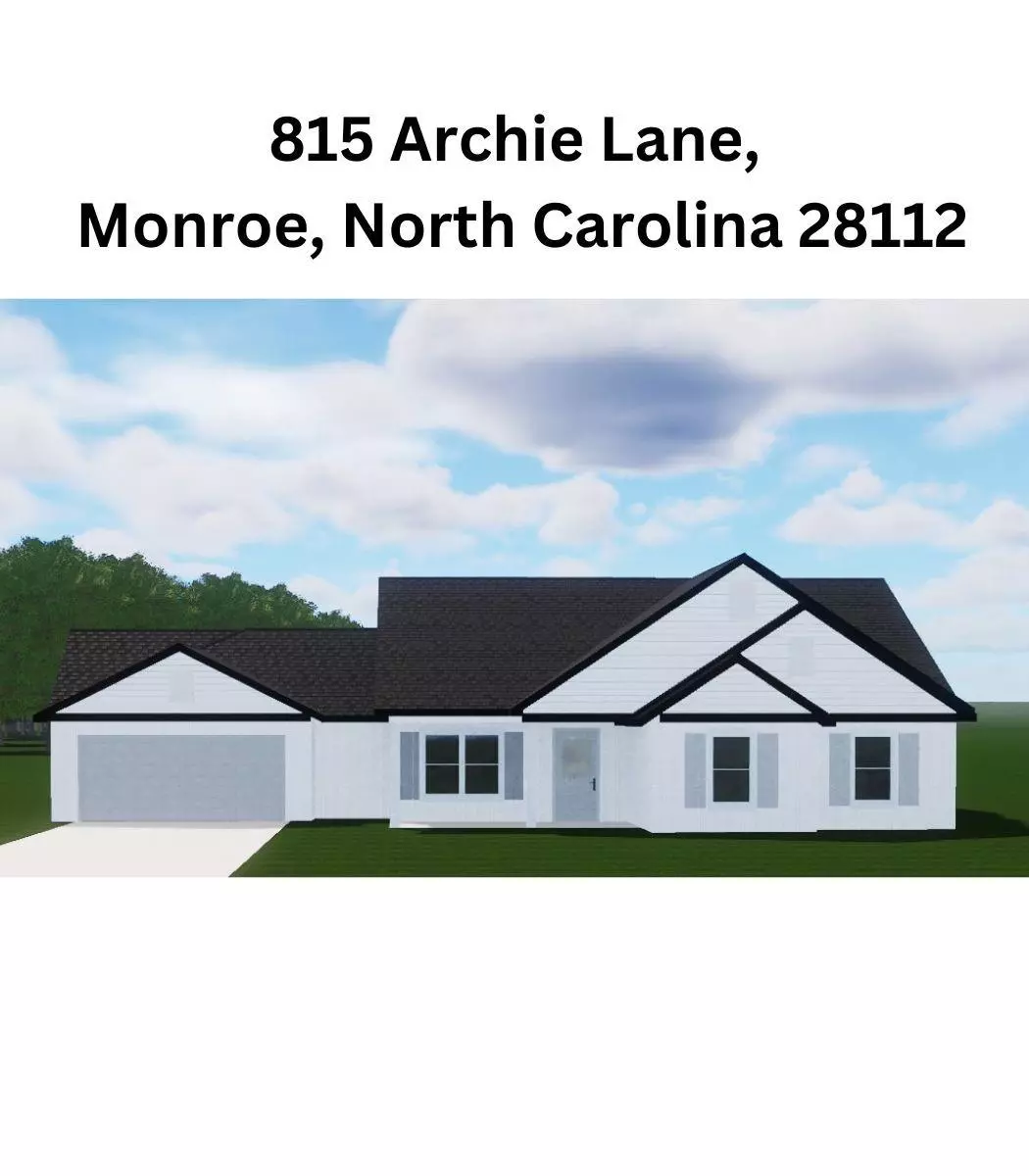
3 Beds
2 Baths
1,615 SqFt
3 Beds
2 Baths
1,615 SqFt
Key Details
Property Type Single Family Home
Sub Type Single Family Residence
Listing Status Active Under Contract
Purchase Type For Sale
Square Footage 1,615 sqft
Price per Sqft $232
Subdivision Worthwood
MLS Listing ID 4161963
Style Transitional
Bedrooms 3
Full Baths 2
Construction Status Under Construction
Abv Grd Liv Area 1,615
Year Built 2024
Lot Size 1.220 Acres
Acres 1.22
Property Description
Location
State NC
County Union
Zoning AG2
Rooms
Main Level Bedrooms 3
Main Level Great Room
Main Level Kitchen
Main Level Bedroom(s)
Main Level Dining Area
Main Level Bathroom-Full
Main Level Laundry
Main Level Bedroom(s)
Main Level Primary Bedroom
Main Level Bathroom-Full
Interior
Interior Features Attic Other
Heating Electric, Heat Pump
Cooling Central Air, Electric, Heat Pump
Flooring Vinyl
Fireplace false
Appliance Dishwasher, Electric Range, Electric Water Heater, Plumbed For Ice Maker, Refrigerator, Self Cleaning Oven
Exterior
Garage Spaces 2.0
Utilities Available Cable Available
Roof Type Composition
Garage true
Building
Lot Description Cleared
Dwelling Type Site Built
Foundation Slab
Builder Name Victory Builders
Sewer Septic Installed
Water Well
Architectural Style Transitional
Level or Stories One
Structure Type Vinyl
New Construction true
Construction Status Under Construction
Schools
Elementary Schools Rocky River
Middle Schools East Union
High Schools Forest Hills
Others
Senior Community false
Acceptable Financing Cash, Conventional, FHA, VA Loan
Listing Terms Cash, Conventional, FHA, VA Loan
Special Listing Condition None
GET MORE INFORMATION

SRES, SRS, ABR, CLHMS, Relocation Specialist | Lic# 281530







