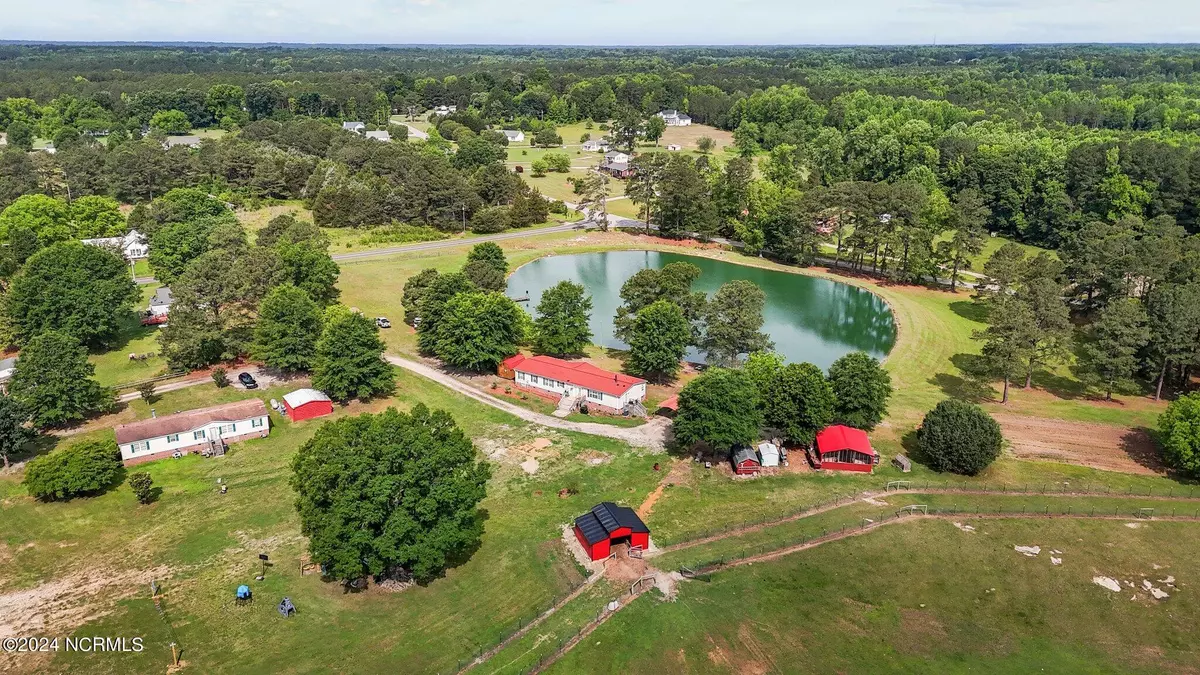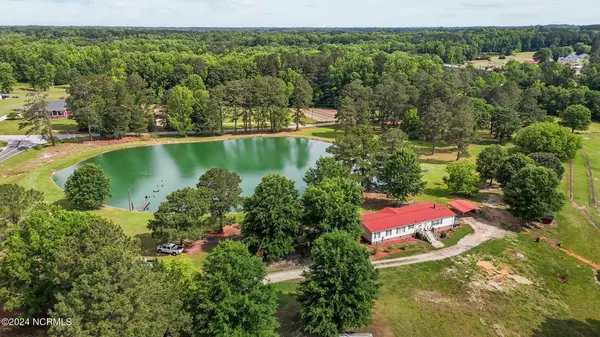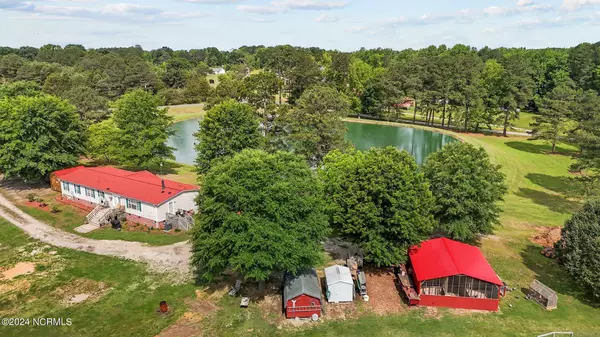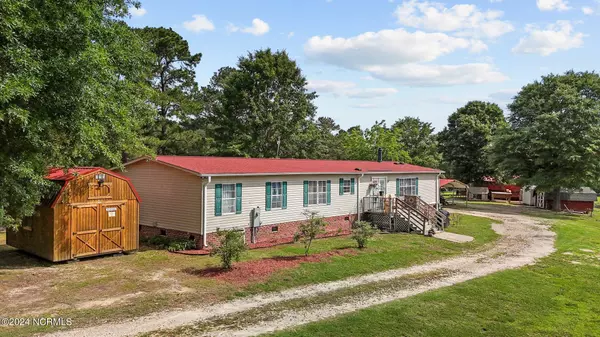4 Beds
3 Baths
2,042 SqFt
4 Beds
3 Baths
2,042 SqFt
Key Details
Property Type Single Family Home
Sub Type Single Family Residence
Listing Status Active
Purchase Type For Sale
Square Footage 2,042 sqft
Price per Sqft $416
Subdivision Not In Subdivision
MLS Listing ID 100446126
Style Wood Frame
Bedrooms 4
Full Baths 2
Half Baths 1
HOA Y/N No
Originating Board Hive MLS
Year Built 2000
Annual Tax Amount $1,587
Lot Size 22.100 Acres
Acres 22.1
Lot Dimensions 887X1143
Property Description
If you would like to start a new adventure or re-locate your current operation, this farm is the place for you! With two homes, the great location near Zebulon and less than 20 minutes to Raleigh and plenty of room to roam, there is no excuse not to love it! Let us help you experience your dreams. Note: This is an operating hobby farm, meaning there are several different species of animals on site with multiple buildings and other features to see. The two addresses being sold as one sale are 23 Furney Pearce Road and 75 Furney Pearce Road, these will not be divided for separate sales. The home pictured is move-in ready while the other home is currently undergoing renovations that will be completed by the time of sale. The lower portion of the pastures are in a flood zone, although the majority of the property is not. There are no restrictions or covenants on the property.
DO NOT ENTER THE PROPERTY WITHOUT A LICENSED REAL ESTATE AGENT AND AN APPOINTMENT. If any buyers agent would like to be accompanied by the listing agent in order to have a better showing experience please let us know.
Location
State NC
County Franklin
Community Not In Subdivision
Zoning FCO R-30
Direction North out of Zebulon on Pearces road, turn left onto Dukes Lake Road and then right onto Furney Pearce Road - property will be on the right when you hit Henry Baker Road
Location Details Mainland
Rooms
Other Rooms Kennel/Dog Run, Second Garage, Corral(s), Shed(s), Barn(s), Storage, Workshop
Basement None
Primary Bedroom Level Primary Living Area
Interior
Interior Features Mud Room, Workshop, Kitchen Island, Master Downstairs, Vaulted Ceiling(s), Ceiling Fan(s), Walk-in Shower, Walk-In Closet(s)
Heating Heat Pump, Electric
Flooring LVT/LVP
Appliance Freezer, Washer, Refrigerator, Range, Microwave - Built-In, Dryer
Laundry Inside
Exterior
Parking Features Gravel
Garage Spaces 4.0
Waterfront Description Pond on Lot,Pier
View Pond
Roof Type Metal
Porch Deck
Building
Story 1
Entry Level One
Foundation Brick/Mortar
Sewer Septic On Site
Water Well
New Construction No
Schools
Elementary Schools Bunn
Middle Schools Bunn
High Schools Bunn
Others
Tax ID 036809
Acceptable Financing Cash, Conventional, FHA, USDA Loan, VA Loan
Horse Property Corral(s), Pasture, Riding Trail, Stable(s), Trailer Storage
Listing Terms Cash, Conventional, FHA, USDA Loan, VA Loan
Special Listing Condition None

GET MORE INFORMATION
SRES, SRS, ABR, CLHMS, Relocation Specialist | Lic# 281530







