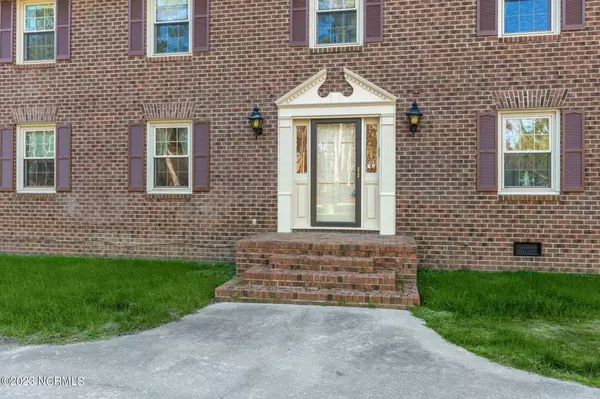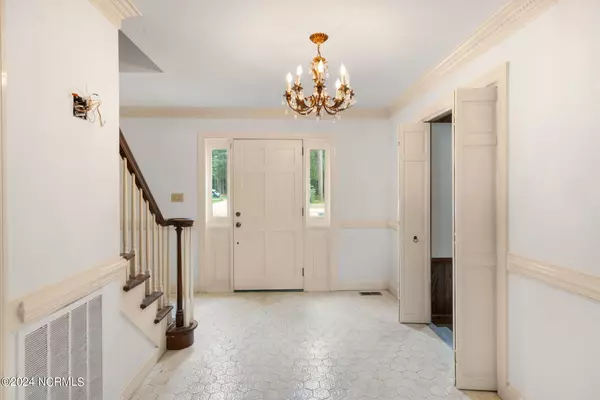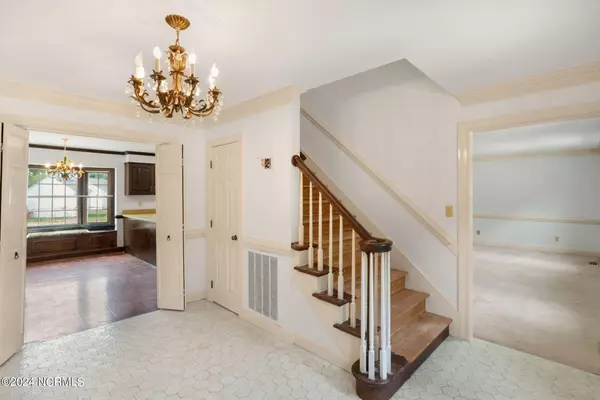5 Beds
4 Baths
3,251 SqFt
5 Beds
4 Baths
3,251 SqFt
Key Details
Property Type Single Family Home
Sub Type Single Family Residence
Listing Status Pending
Purchase Type For Sale
Square Footage 3,251 sqft
Price per Sqft $115
Subdivision New Hope Hills
MLS Listing ID 100419451
Style Wood Frame
Bedrooms 5
Full Baths 3
Half Baths 1
HOA Y/N No
Originating Board Hive MLS
Year Built 1980
Lot Size 1.060 Acres
Acres 1.06
Lot Dimensions 345 x 136 x 158 x 202
Property Description
Location
State NC
County Wilson
Community New Hope Hills
Zoning SR4
Direction Nash St to right on Country Club Drive, left on Pinehurst Drive, home on left.
Location Details Mainland
Rooms
Basement Crawl Space
Primary Bedroom Level Non Primary Living Area
Interior
Interior Features Foyer, Bookcases, Pantry, Walk-In Closet(s)
Heating Electric, Heat Pump
Cooling Central Air
Flooring Carpet, Tile, Vinyl
Fireplaces Type Gas Log
Fireplace Yes
Appliance Range, Microwave - Built-In, Dishwasher
Laundry Inside
Exterior
Parking Features Circular Driveway
Garage Spaces 2.0
Roof Type Composition
Porch Patio
Building
Story 2
Entry Level Two
Sewer Municipal Sewer
Water Municipal Water
New Construction No
Schools
Elementary Schools New Hope
Middle Schools Elm City
High Schools Fike
Others
Tax ID 3714-62-0838.000
Acceptable Financing Cash, Conventional
Listing Terms Cash, Conventional
Special Listing Condition None

GET MORE INFORMATION
SRES, SRS, ABR, CLHMS, Relocation Specialist | Lic# 281530







