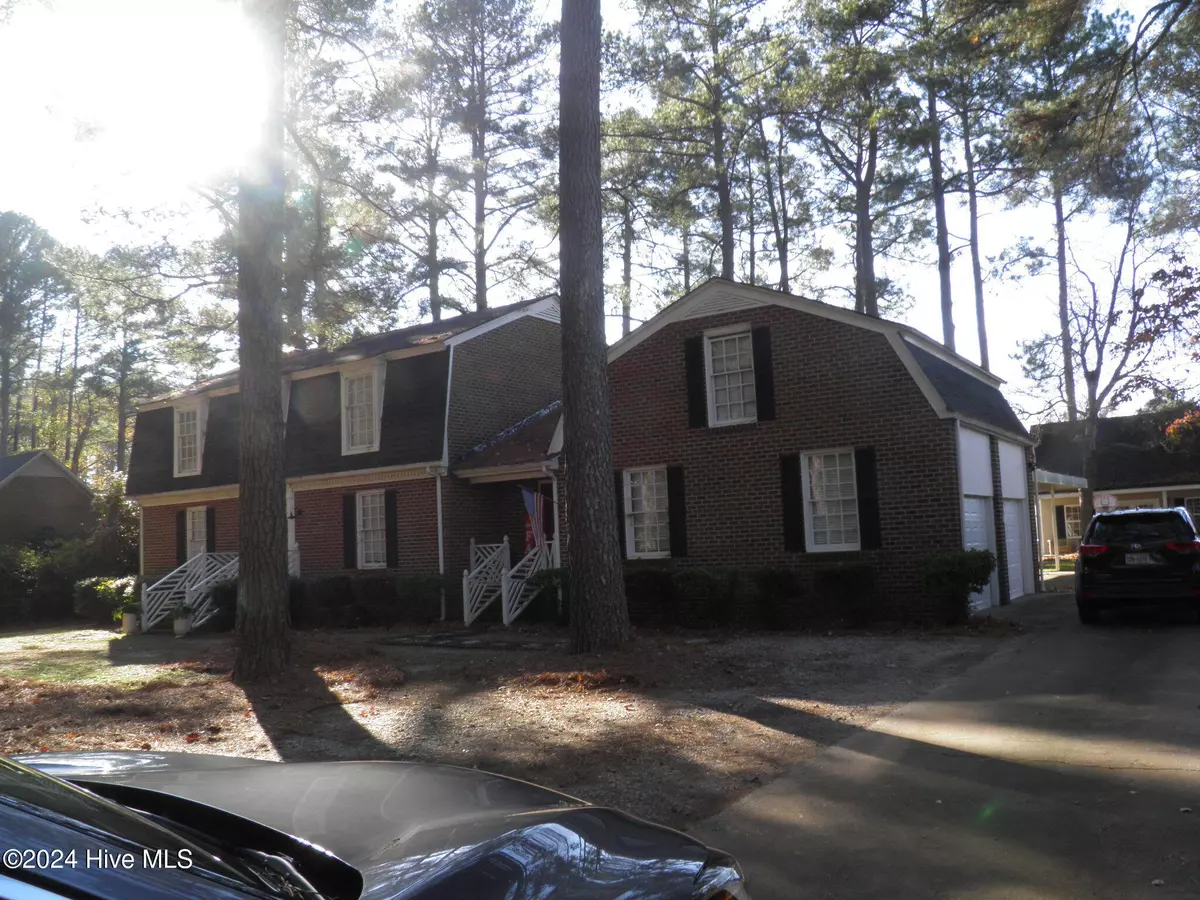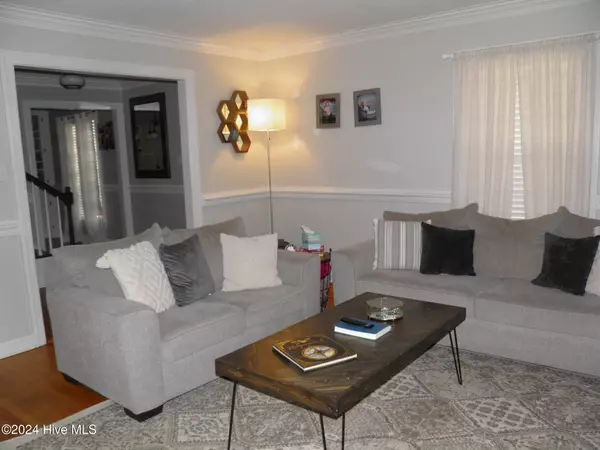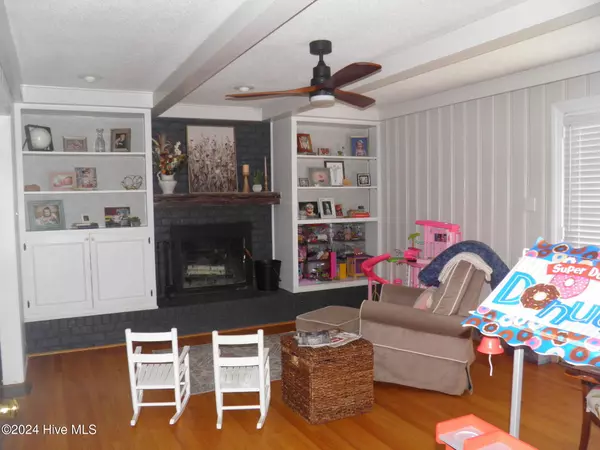$320,000
$325,900
1.8%For more information regarding the value of a property, please contact us for a free consultation.
4 Beds
3 Baths
2,304 SqFt
SOLD DATE : 01/10/2025
Key Details
Sold Price $320,000
Property Type Single Family Home
Sub Type Single Family Residence
Listing Status Sold
Purchase Type For Sale
Square Footage 2,304 sqft
Price per Sqft $138
Subdivision M P Dawson Jr.
MLS Listing ID 100478856
Sold Date 01/10/25
Style Wood Frame
Bedrooms 4
Full Baths 2
Half Baths 1
HOA Y/N No
Originating Board Hive MLS
Year Built 1970
Annual Tax Amount $1,972
Lot Size 0.460 Acres
Acres 0.46
Lot Dimensions 112x175
Property Description
This wonderful Dutch Colonial home is nestled on a dead end street and backs up to a field. Lots of living space with a formal living room connected to a family room that has a wood burning fireplace. Formal dining room. Great updated kitchen with a breakfast area attached. 4 bedrooms all upstairs. The master bedroom is extra large with two closets. Master bath has a shower only. The 3 other bedrooms are ample in size. Double car garage has a 375 sq. ft. bonus room upstairs and a bath with a shower (In addition to the 2.5 baths in the home) ready for sheet rock or could just be walk-in storage. Over sized deck for entertaining. Detached wired shop 30 sq. ft. or exercise room, play room, office. Hardwood floors in most of the rooms.
Location
State NC
County Nash
Community M P Dawson Jr.
Zoning Residential
Direction Sunset Av. West past Harris Teeter turn left at light (Westridge Circle) turn R on Winchester and R on Gravely.
Location Details Mainland
Rooms
Other Rooms Storage, Workshop
Basement Crawl Space, None
Primary Bedroom Level Non Primary Living Area
Interior
Interior Features Foyer, Workshop, Bookcases, Kitchen Island, Ceiling Fan(s), Pantry, Walk-in Shower
Heating Gas Pack, Fireplace(s), Electric, Forced Air, Natural Gas, Zoned
Cooling Central Air, Zoned
Flooring Tile, Wood
Window Features Blinds
Appliance Stove/Oven - Electric, Disposal, Dishwasher
Laundry Hookup - Dryer, Laundry Closet, Washer Hookup
Exterior
Parking Features Concrete, Lighted, Off Street, On Site
Garage Spaces 2.0
Carport Spaces 2
Utilities Available Water Connected, Sewer Connected, Natural Gas Connected
Waterfront Description None
Roof Type Shingle
Accessibility None
Porch Deck
Building
Lot Description Dead End, Pasture
Story 2
Entry Level Two
Foundation Brick/Mortar
New Construction No
Schools
Elementary Schools Englewood
Middle Schools Rocky Mount Middle
High Schools Rocky Mount Senior High
Others
Tax ID 3830-12-76-7725
Acceptable Financing Cash, Conventional, FHA, VA Loan
Listing Terms Cash, Conventional, FHA, VA Loan
Special Listing Condition None
Read Less Info
Want to know what your home might be worth? Contact us for a FREE valuation!

Our team is ready to help you sell your home for the highest possible price ASAP

GET MORE INFORMATION
SRES, SRS, ABR, CLHMS, Relocation Specialist | Lic# 281530







