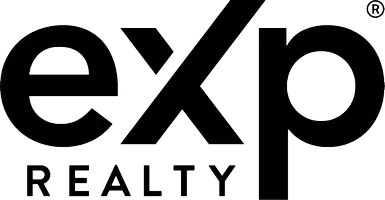$491,820
$491,820
For more information regarding the value of a property, please contact us for a free consultation.
3 Beds
2 Baths
2,148 SqFt
SOLD DATE : 07/16/2025
Key Details
Sold Price $491,820
Property Type Other Types
Sub Type Single Family Residence
Listing Status Sold
Purchase Type For Sale
Square Footage 2,148 sqft
Price per Sqft $228
Subdivision Seven Lakes West
MLS Listing ID 100489142
Sold Date 07/16/25
Style Wood Frame
Bedrooms 3
Full Baths 2
HOA Fees $1,860
HOA Y/N Yes
Year Built 2025
Lot Size 0.490 Acres
Acres 0.49
Lot Dimensions 123x176x118x180
Property Sub-Type Single Family Residence
Source Hive MLS
Property Description
Onsite Homes presale, Presenting the Lindie floor plan. This popular floorplan is all on one level with 3 bedrooms, 2 baths, a flex room , sun room and a covered porch with patio overlooking the Beacon Ridge golf course. Located in the prestigious Seven Lakes West with a 800 acre private lake, marina, clubhouse, playground, pickleball courts and more.
Location
State NC
County Moore
Community Seven Lakes West
Zoning GC-SL
Direction Enter Seven Lakes West off of HWY 211, turn right onto Longleaf Dr, house in on the right.
Location Details Mainland
Rooms
Primary Bedroom Level Primary Living Area
Interior
Interior Features Master Downstairs, Walk-in Closet(s), High Ceilings, Entrance Foyer, Kitchen Island, Ceiling Fan(s)
Heating Fireplace(s), Electric, Forced Air
Cooling Central Air
Flooring LVT/LVP
Fireplaces Type Gas Log
Fireplace Yes
Exterior
Parking Features Garage Faces Side, Concrete
Garage Spaces 2.0
Utilities Available Water Available
Amenities Available Basketball Court, Beach Access, Clubhouse, Community Pool, Gated, Maint - Comm Areas, Marina, Pickleball, Picnic Area, Playground, RV/Boat Storage, Tennis Court(s), Trail(s)
View Golf Course
Roof Type Architectural Shingle
Porch Covered, Porch
Building
Story 1
Entry Level One
Foundation Slab
Sewer Septic Tank
Water Municipal Water
New Construction Yes
Schools
Elementary Schools West End Elementary
Middle Schools West Pine Middle
High Schools Pinecrest High
Others
Tax ID 00014364
Acceptable Financing Cash, Conventional, FHA, USDA Loan, VA Loan
Listing Terms Cash, Conventional, FHA, USDA Loan, VA Loan
Read Less Info
Want to know what your home might be worth? Contact us for a FREE valuation!

Our team is ready to help you sell your home for the highest possible price ASAP



