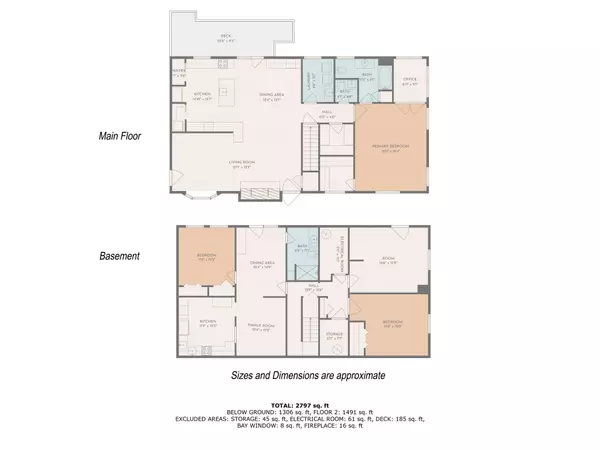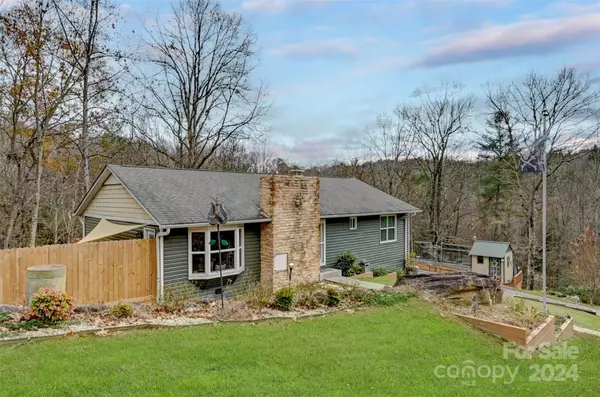
2 Beds
3 Baths
2,864 SqFt
2 Beds
3 Baths
2,864 SqFt
Key Details
Property Type Single Family Home
Sub Type Single Family Residence
Listing Status Active
Purchase Type For Sale
Square Footage 2,864 sqft
Price per Sqft $192
Subdivision Laurel Forest
MLS Listing ID 4198481
Bedrooms 2
Full Baths 2
Half Baths 1
Abv Grd Liv Area 1,488
Year Built 1987
Lot Size 1.030 Acres
Acres 1.03
Property Description
Location
State NC
County Henderson
Zoning R2
Rooms
Basement Apartment, Exterior Entry, Finished, Interior Entry, Storage Space, Walk-Out Access
Main Level Bedrooms 1
Main Level Primary Bedroom
Basement Level Bedroom(s)
Basement Level Bedroom(s)
Basement Level Bed/Bonus
Basement Level Bed/Bonus
Interior
Interior Features Breakfast Bar, Kitchen Island, Open Floorplan, Pantry, Walk-In Closet(s), Walk-In Pantry
Heating Heat Pump
Cooling Ceiling Fan(s), Central Air, Ductless, Heat Pump
Flooring Tile, Wood
Fireplaces Type Living Room, Wood Burning
Fireplace true
Appliance Bar Fridge, Dishwasher, Disposal, Double Oven, Electric Oven, Electric Range, Electric Water Heater, Freezer, Ice Maker, Microwave, Refrigerator, Trash Compactor, Washer/Dryer, Wine Refrigerator
Exterior
Exterior Feature Fire Pit
Fence Partial
Community Features None
Utilities Available Cable Available, Electricity Connected, Wired Internet Available
Garage false
Building
Lot Description Sloped, Wooded
Dwelling Type Site Built
Foundation Basement, Slab
Sewer Septic Installed
Water Well
Level or Stories One
Structure Type Vinyl
New Construction false
Schools
Elementary Schools Unspecified
Middle Schools Unspecified
High Schools Unspecified
Others
Senior Community false
Restrictions No Restrictions
Acceptable Financing Cash, Conventional
Listing Terms Cash, Conventional
Special Listing Condition None
GET MORE INFORMATION

SRES, SRS, ABR, CLHMS, Relocation Specialist | Lic# 281530







