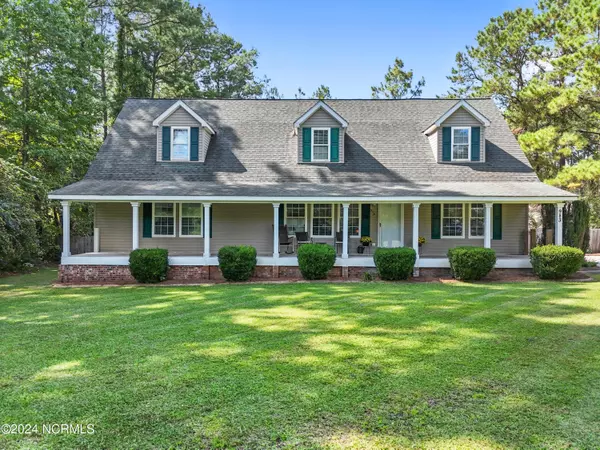
3 Beds
2 Baths
1,568 SqFt
3 Beds
2 Baths
1,568 SqFt
Key Details
Property Type Single Family Home
Sub Type Single Family Residence
Listing Status Active
Purchase Type For Sale
Square Footage 1,568 sqft
Price per Sqft $267
Subdivision Not In Subdivision
MLS Listing ID 100466658
Style Wood Frame
Bedrooms 3
Full Baths 2
HOA Y/N No
Originating Board North Carolina Regional MLS
Year Built 2003
Annual Tax Amount $678
Lot Size 1.160 Acres
Acres 1.16
Lot Dimensions 233x204x204x260
Property Description
This is THE one! Are you searching for the perfect blend of space, privacy, and convenience? Look no further! This stunning 3-bed, 2-bath home, complete with a flex space offering an additional 928 sq. ft., sits on a spacious 1.16-acre lot, providing approx. 2,500 sq. ft. for you to enjoy!
Nestled in a serene setting, this home offers the private oasis you've been dreaming of, while still being just a short drive from everything the area has to offer. Enjoy the tranquility of your expansive yard, yet be just 15 mins from the heart of Leland and only 28 mins from both downtown Wilmington and the beach!
Imagine yourself in a picturesque country setting, rocking on your charming front covered porch as you welcome family and friends. With a landscaped yard featuring lush green grass and a fenced-in backyard, you'll have the perfect backdrop for memorable gatherings and outdoor entertaining.
As you step inside, you'll be greeted by an open and bright living space, highlighted by a cozy fireplace, 9-ft ceilings, crown molding, and elegant, seamless flooring throughout.
The kitchen is a true delight, with white cabinetry that reflects natural light, stainless steel appliances, and ample storage. A separate laundry room, just off the kitchen, adds convenience with access to the back porch.
Seamlessly entertain guests as the dining area leads to the first of two superb entertainment spaces via sliding glass doors. Your privacy-fenced backyard serves as a personal oasis, complete with a covered patio, outdoor kitchen, mounted TV, and fire pit—perfect for hosting gatherings or relaxing in your own retreat.
Upstairs, you'll find an entertainer's dream with approx. 928 sq. ft. of flex space, featuring a movie room, half bath, pool table/lounge area, and an additional bedroom.
Don't let this opportunity slip away. Schedule your tour today and step into the lifestyle you've always envisioned
Location
State NC
County Brunswick
Community Not In Subdivision
Zoning CO-RR
Direction US-17N, turn Left onto Zion Church Rd NE, Turn left onto Town Creek Rd NE, Turn right onto Castle Way NE and 983 Castle Way is the second home on the left.
Location Details Mainland
Rooms
Other Rooms Shed(s), Workshop
Basement Crawl Space, None
Primary Bedroom Level Primary Living Area
Interior
Interior Features Workshop, Master Downstairs, 9Ft+ Ceilings, Ceiling Fan(s), Walk-in Shower, Walk-In Closet(s)
Heating Electric, Heat Pump
Cooling Central Air
Flooring LVT/LVP, Tile
Window Features Blinds
Appliance Water Softener, Washer, Stove/Oven - Electric, Refrigerator, Dryer, Dishwasher
Laundry Inside
Exterior
Exterior Feature Irrigation System, Exterior Kitchen
Garage Concrete, On Site
Pool None
Waterfront No
Waterfront Description None
Roof Type Composition
Accessibility None
Porch Covered, Deck, Patio, Porch
Building
Lot Description Level
Story 1
Entry Level One
Sewer Septic On Site
Water Well
Structure Type Irrigation System,Exterior Kitchen
New Construction No
Schools
Elementary Schools Town Creek
Middle Schools Town Creek
High Schools South Brunswick
Others
Tax ID 0560003205
Acceptable Financing Cash, Conventional
Listing Terms Cash, Conventional
Special Listing Condition None

GET MORE INFORMATION

SRES, SRS, ABR, CLHMS, Relocation Specialist | Lic# 281530







